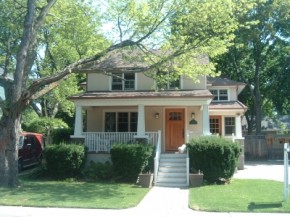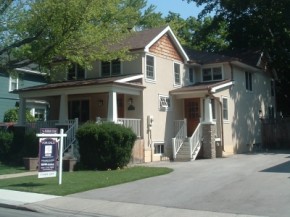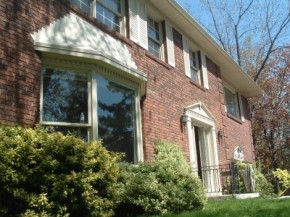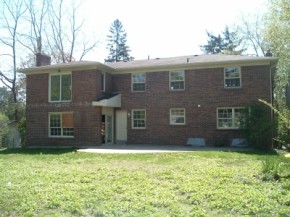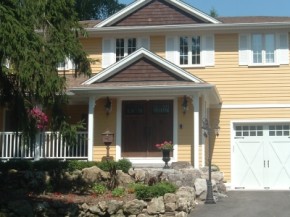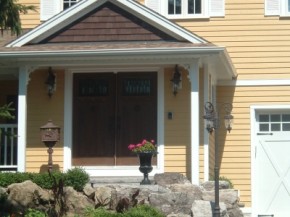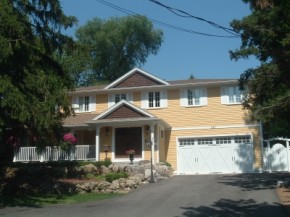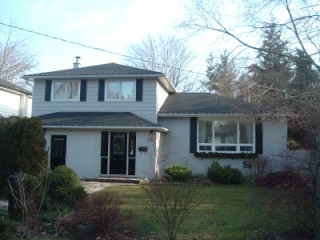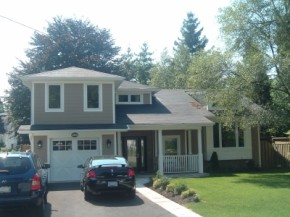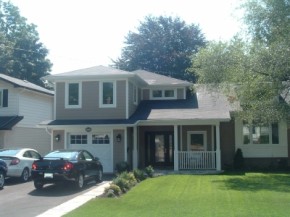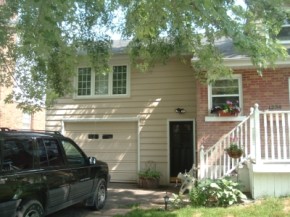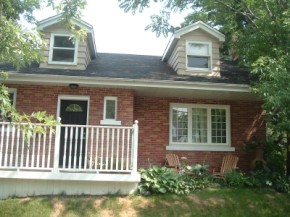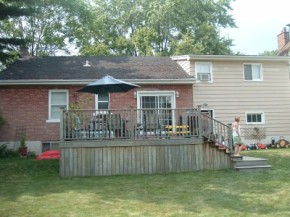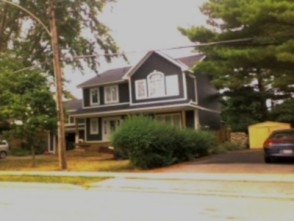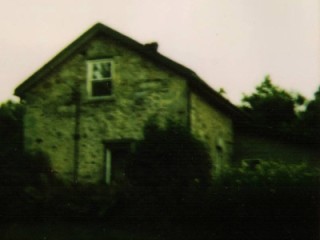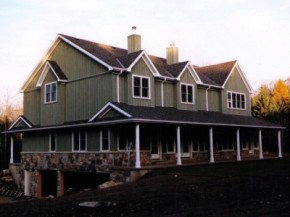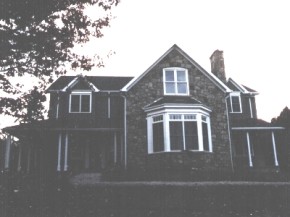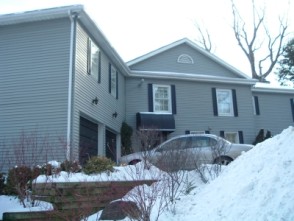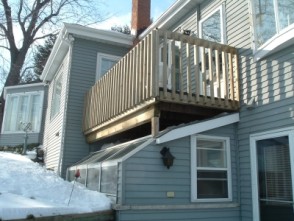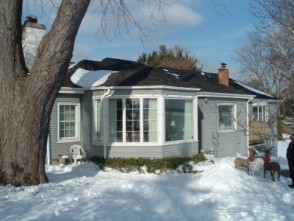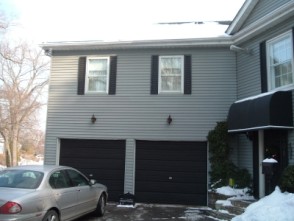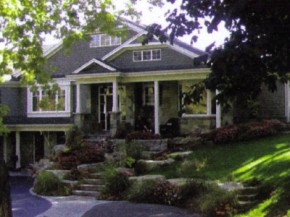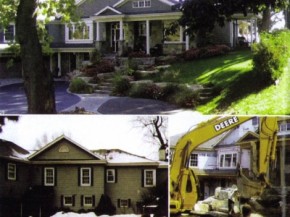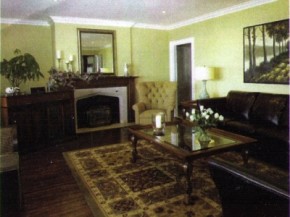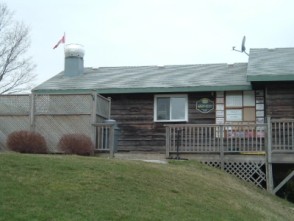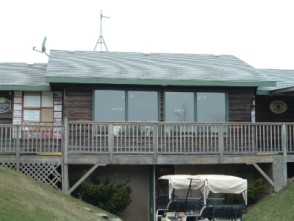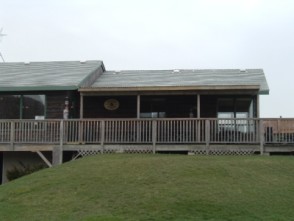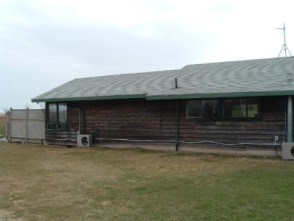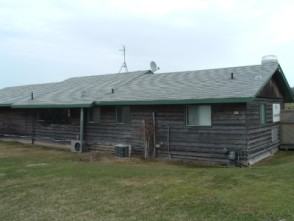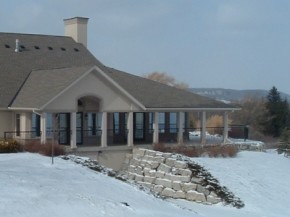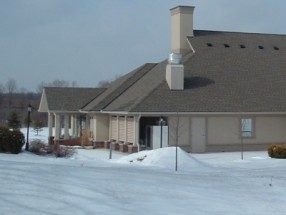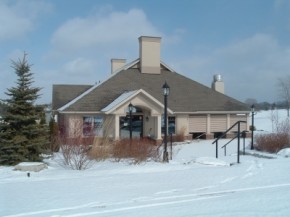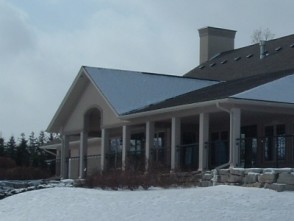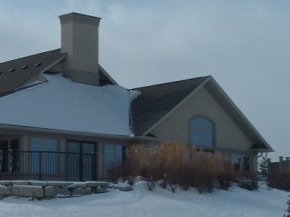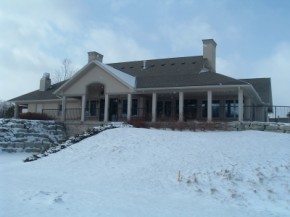
We Meet Your Challenge with Unique Renovation Designs
With over 20 years of architectural design experience in the Halton Region, Kevin Webster Designs Inc. is fully capable of finding solutions to any challenging renovation project. We have handled a variety of jobs, including homes in historical areas with strict building guidelines. We can find a solution for you.
View the images of our past renovation projects on this page and let us know if you have any questions.
To view a larger version of each image, please click on the thumbnails below.
Renovation 1 | Renovation 2 | Renovation 3
Renovation 4 | Renovation 5 | Renovation 6
Renovation 1
This is an older home in the heart of Oakville’s historical district. The client came to us with a wish list. They wanted to add a family room, kitchen and breakfast area to the main floor. To the second floor, they wanted to add a master bedroom, ensuite and walk-in closet. The city of Oakville’s historical guidelines are very restrictive in the areas of height, mass and design. This posed a design challenge that we enjoyed tackling. The overall design had to complement the existing dwelling, historical guidelines and local zoning.
Renovation 2
Before
Before
After
After
After
This renovation of an ordinary brick dwelling was also located in Oakville's historical district. As always, the restrictions of the bylaws and historical guidelines made this project a challenge. The interior was opened up to take advantage of the backyard. A master bedroom and ensuite were added to the rear to connect them to the living area and pool area. The house was elegantly clad with wood sliding which added detailing consistent with the period of architecture.
Before
After
After
This existing aluminum-sided dwelling required a facelift to include a garage, front foyer and expanded living area. The dwelling was located in the historical district, so there were building restrictions we had to adhere to along with zoning revisions. The interior was opened up to take advantage of the backyard. A master bedroom and ensuite were added to the rear to connect them to the living area and pool area. The house was elegantly clad with wood siding which added detail consistent with the period of architecture.
Before
Before
After
This side-split home built of double brick was transformed into a cottage-like getaway in the city. The addition entailed removing the entire roof, adding a second storey of bedrooms and opening up the main floor to take advantage of the great view to the backyard.
Before
After
After
This country house was starting to fall apart around the main stone structure. We removed the older building and rebuilt the main stone structure. We then built the main building around the existing one. The main board and batten addition was to fit in with the existing terrain and surrounding forest.
Renovation 6
Before
Before
Before
Before
After
After
After
This was a non-distinctive home on Lake Ontario with no identity before we transformed it into a beautiful craftsman style home. We brought the entrance to the front and lowered the foyer to be accessible from the driveway. An overhaul of the exterior makes this home very attractive. The design was built by Huisman Construction and the home was featured in a "Burlington Now" magazine article.
Lowville Golf Course
Before
Before
Before
Before
Before
After
After
After
After
After
After
Lowville Golf Club's clubhouse was in desperate need of a facelift. The existing barn board exterior was removed and an assembly area, pro shop, members' area and washrooms were added. The exterior was changed to match its sister course at Hidden Lake




